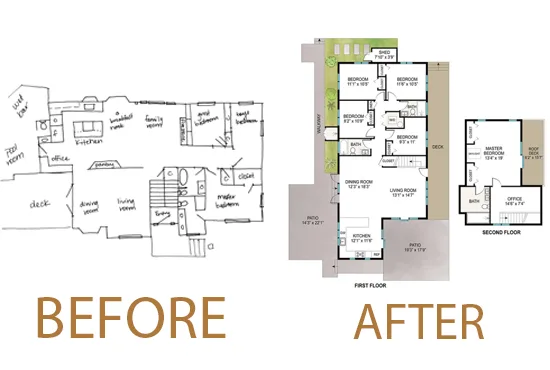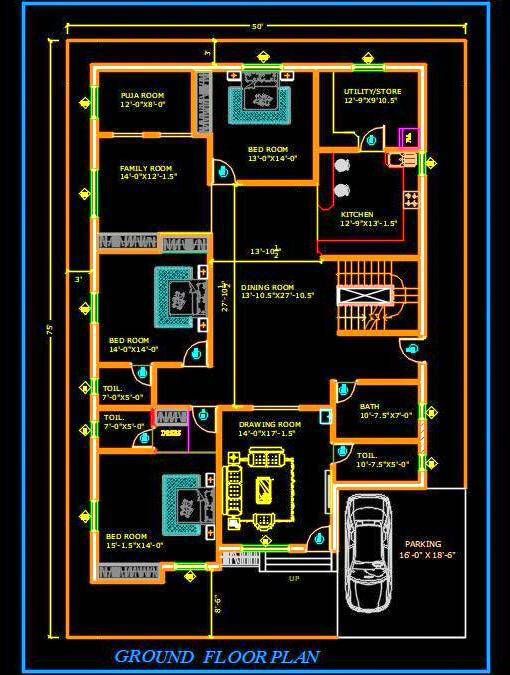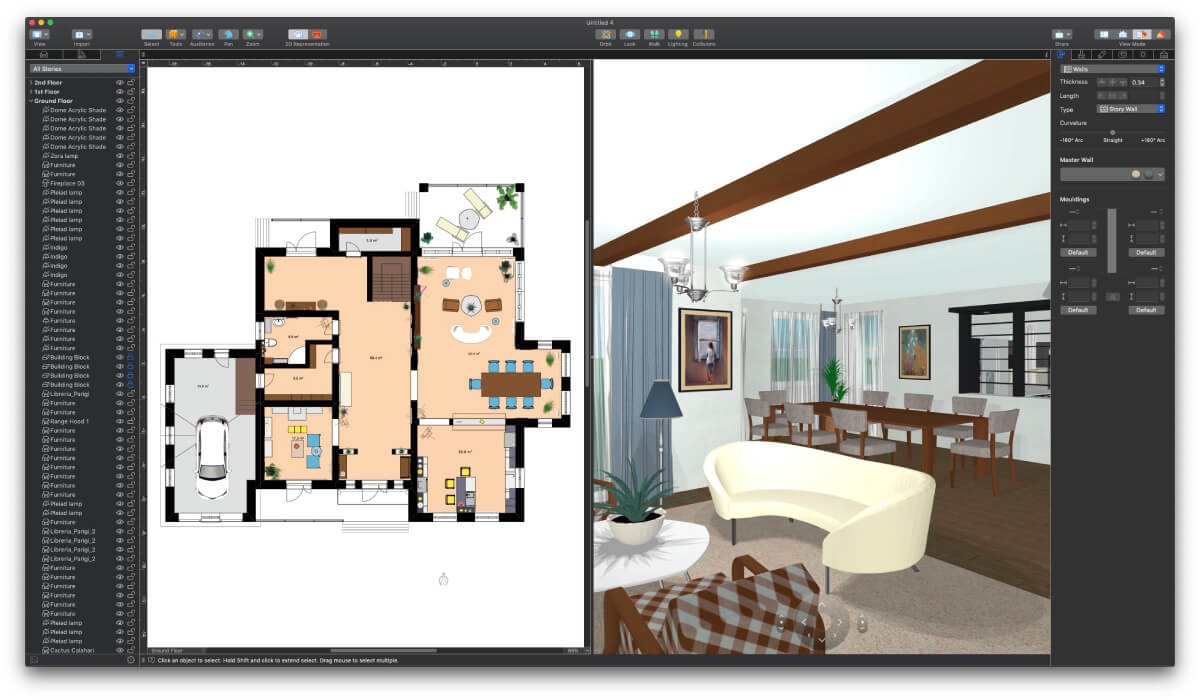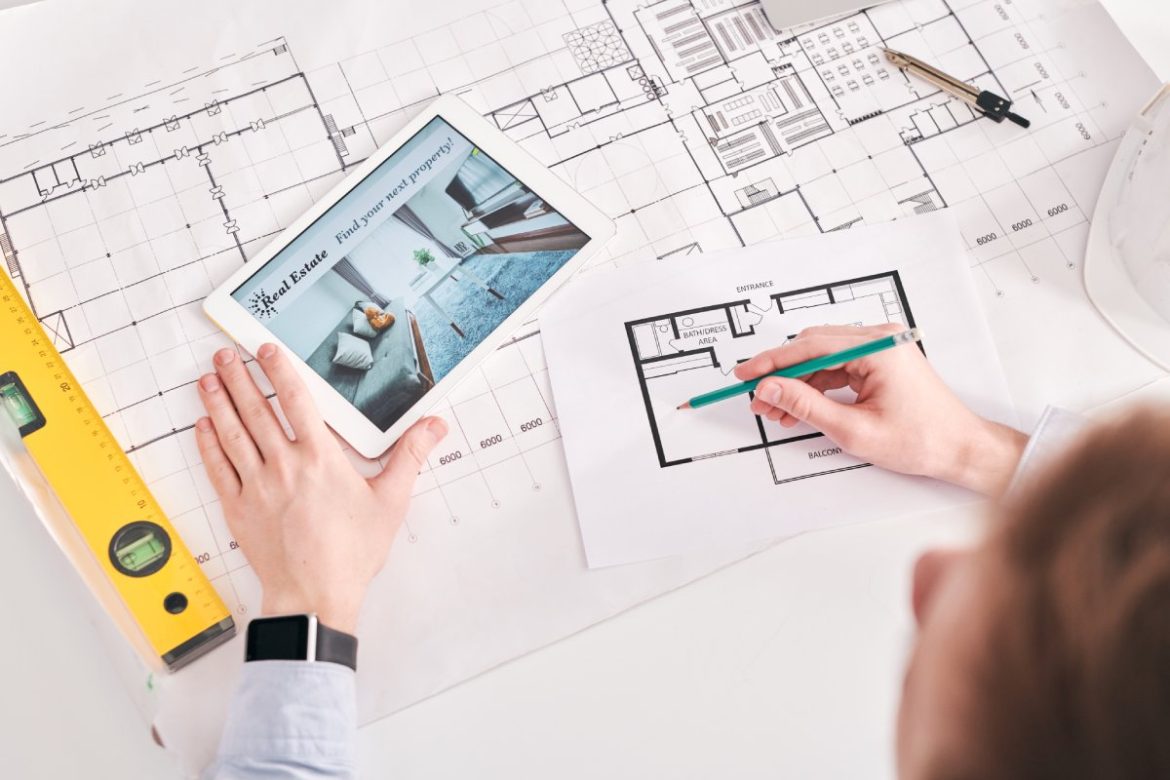Creating floor plans is one of the first steps in any building, renovation, or real estate sales endeavor. Since drawing a floor plan involves expertise, it is ideal for real estate agencies to outsource the work. The real estate floor plan cost varies depending on its kind. Plans are available in 1D, 2D, and 3D. 2D or 3D floor plans are superior to 1D floor plans because they provide more property information. In addition, they provide a 360-degree virtual tour to help you better comprehend the available space.
You cannot ignore the real estate floor plan if you want to market your home to buyers, brokers, and agents. Floor plans assist prospective buyers in swiftly making decisions and providing an accurate impression of the home. Floor plans contain specific information about room dimensions, kitchen, garden, living rooms, bathrooms, etc.
If you want to sell your home online, you need to set a budget for the floor plan. This article discusses the costs of several types of floor plans. You can also use our services to order a 2D or 3D floor plan for a property. Our floor plans are high-resolution and web- and print-optimized. Your 2D or 3D floor plan can be printed or downloaded in different sizes and formats to meet your specific requirements.
Table of Contents
Different Types of Real Estate Floor Plans
In the most basic sense, a floor plan or house plan is just a flat, two-dimensional diagram showing the floor and wall plans of a building from above. It’s just a map with basic details like room measurements, door and window sizes, hallway lengths, and room widths and heights. Chairs, tables, baths, closets, and household appliances are also shown with their specs. Services for floor plan conversion include the following:
2D floor plan
The 2D floor plan service comprises black-and-white, colored, and standard 2D floor plans. This particular floor plan is perfect and economical for renovation projects, real estate listings, house remodels, and restorations.
3D floor plan
The purpose of a 3D floor plan is to adequately describe the interior layout, technical details, and final touches. It’s a great visual aid for getting a feel for the layout of the property and its dimensions. A 3D floor plan shouldn’t take the place of its two-dimensional equivalent; instead, it should be used in tandem to provide buyers and customers a reference to aid in visualizing the project.
Live 3D Floor Plan
Live 3D is an entertaining and engaging method to explore a floor plan. Simple to share with customers and clients. Interactive Live 3D could provide a virtual tour of your home design or real estate project for potential buyers. It is a cost-effective technique to engage and encourage buyers.
Prices of Real Estate Floor Plan
In the industry, the standard price is unattainable. Some may attempt to entice you with their low pricing, but there is no assurance that their work will satisfy your standards. Furthermore, those that offer high prices are not necessarily as experienced as they say. Estimating the real estate floor plan cost is comparable to estimating the cost of constructing a home. Brief response: Depends. Here is an estimate of what you can expect to spend based on who does the work and how big it is.
- Outsource to a redraw company: $20 – $114
- Employ an architect to create your floor plan: between $1,500 and $9,000
- Hire a draftsperson to create your plan: between $800 and $2,700
- Utilize DIY Floor Plan software: ranges in price from $2 one-time to $119 per month
- Use CAD software: between $200 and $300 monthly

Which Factors Influence the Real Estate Floor Plan Cost?
Numerous variables influence the price of a floor plan. It is also essential to consider the most qualified candidate for the position. Consider the following factors that will affect your total cost:
- Details: Do internal dimensions suffice, or must the structure be altered and the wall thickness increased?
- Size: If you hire an expert, bigger areas will cost more.
- Style: Compared to a Gothic house makeover with nooks and crannies, modern buildings often have clean, basic lines.
- Requirements and recommendations: Having professional advice on things like paint colors, furniture placement, lighting, etc., increases the bill.
- One-time and continuing projects: If you make plans often, you may be eligible for discounts from some service providers.
You may generate a hand-drawn sketch or utilize floor plan software to create a floor plan, or you can hire architects and draftsmen to complete the task. The cost of hiring a professional will vary from hundreds to thousands of dollars. You may build a floor plan for as little as $2.00 if you can accomplish the work yourself.
The advantages of outsourcing floor plan development:
Cost-Effective
You may get 3D or 2D floor plan development services at very affordable rates.
Time-saving
You can save time by outsourcing your floor plan design.
High-quality services
The team that generates the 2D and 3D floor plans include experts with extensive skills and experience in producing the best quality 2D and 3D floor plans.
Advanced technologies and tools
The majority of floor plan designers have access to cutting-edge software, hardware, and workstations. This enables them to provide superior services.
Multiple-format output
You can receive floor plans in a variety of file types, including JPG, PDF, and DWG, among others.
How much does it cost to hire an architect to design a floor plan?
Plans drawn by architects cost between $100 and $250 per hour. The time it takes to create the first draft might range from three days to two weeks. Consider the time it will take to implement changes as well. These changes will increase the price of your floor plan overall. The cost of employing a skilled expert might therefore range anywhere from $1,500 and $9,000.
| Pros | cons |
Employing authorized and qualified specialists Creating a professional floor plan with precise measurements Providing the rebuilder or client with accurate technical drawings On-site measuring by an expert | Time-consuming Expensive |

How much does it cost to hire a draftsman to create a floor plan?
You can save a considerable amount of cash by working with a draftsperson instead of an architect. It will cost between $50 and $130 per hour to hire a draftsman to make house plans. That means you won’t have to worry about spending more than $1,300 even for more thorough floor plans (which may often take up to 10 hours).
They are trained and experienced in drawing out plans for new construction, remodeling projects, and real estate listings. In addition to being professionals in obtaining precise measurements, they could also offer advice on potential structural issues.
| Pros | cons |
More affordable Working swiftly Drawing out floor plans on a regular basis Offering helpful feedback | Offering just floor plans, without design or on-site work |
How much does it cost to have a floor plan redrawn by professionals?
For a redraw service, you’ll need to provide an already-created blueprint or floor plan in PDF or paper format. You may use the plan that came with the house when you bought it, or you can create your own and include things like room sizes and the locations of fixtures. After sending this design off to the redraw service, you will get a detailed floor plan back in a day or two.
Some companies provide a 2D floor plan in the form of a picture; to make any adjustments, you’ll need software like Photoshop or Illustrator. In addition to the 2D plan, some services will also supply you with a 3D model of the area, while others will send you an online-editable digital version of the project.
The majority of providers charge per level, with floors costing between $20 and $38.For a 3-story house, anticipate spending $60 to $114 for the plans.
| Pros | cons |
Simple, quick, and requires no effort on your part Obtaining a high-quality floor plan of your space in only one to two days You can choose a service that provides digital floor plans that allow you to include furniture and other interior design elements | It might be time-consuming to search for the appropriate company using this type of service requires an existing sketch |

How much does it cost to draw a CAD floor plan?
The acronym CAD stands for “computer-aided design,” which can refer to anything from 2D vector-based drafting tools to 3D modeler programs. As the program is fairly difficult to grasp and use, it might take anywhere from a few hours to ten hours for each level to create a floor design. If you want to use the program on your personal computer, expect to spend $200-$300 per month for the privilege.
| Pros | cons |
DIY-friendly floor plans that can be implemented It is a quick option for skilled individuals Affordable | It is difficult for beginners The program may need a large amount of storage and a powerful computer to operate Learning the software can be expensive |

Source: Pinterest
How much does DIY floor plan software cost?
DIY floor plan software may save you money if you’re ready to invest the time and effort to create the design yourself. You just need some measurements, a computer or tablet, and some patience. It is not necessary to have a high level of expertise to use these applications since they are user-friendly and include extensive tutorials.
One level of a house typically takes between 15 and 20 minutes to draw, so if your home has three levels, you can expect to complete the drawing in less than an hour.
However, if you want to spend time perfecting the color scheme of your home and arranging minor elements like lighting and furniture, you might easily spend a few days designing your space.
There are many types of floor plan software. Some merely allow you to sketch your layout and do not provide a professional floor plan with dimensions. There are other services that charge you $2 to draft your own home plan and give you a professional layout.
Subscriptions are another service that many software providers offer, with prices ranging from $49 to $119 annually and sometimes much more. The finest software features a 3D option that allows you to create both 2D and 3D Floor Plans, as well as stunning 3D representations.
Floor plan software is useful for everyone, from real estate agents, photographers, and appraisers to house builders, remodelers, and interior designers.
| Pros | cons |
Affordable User-friendly DIY customization at no extra charge | Requires basic knowledge
|

Conclusion
Floor plans are so important in real estate listings. Not only can floor plans aid in forming an accurate impression of a house, but they also aid potential buyers in making quick decisions. The floor plan design may be simply outsourced. When you outsource the service, you can save as much as sixty percent of both the time and money you spend on it. Note that the real estate floor plan cost is completely dependent on the kind of design and the level of detail desired.FAQ
Architect | Between $100 and $250 per hour |
Draftsman | Between $50 and $130 per hour |
Redraw service | Between $20 and $38 for per level |
CAD floor plan | Between $200-$300 per month for the privilege |
DIY software floor plan | Between $49 to $119 annually |


