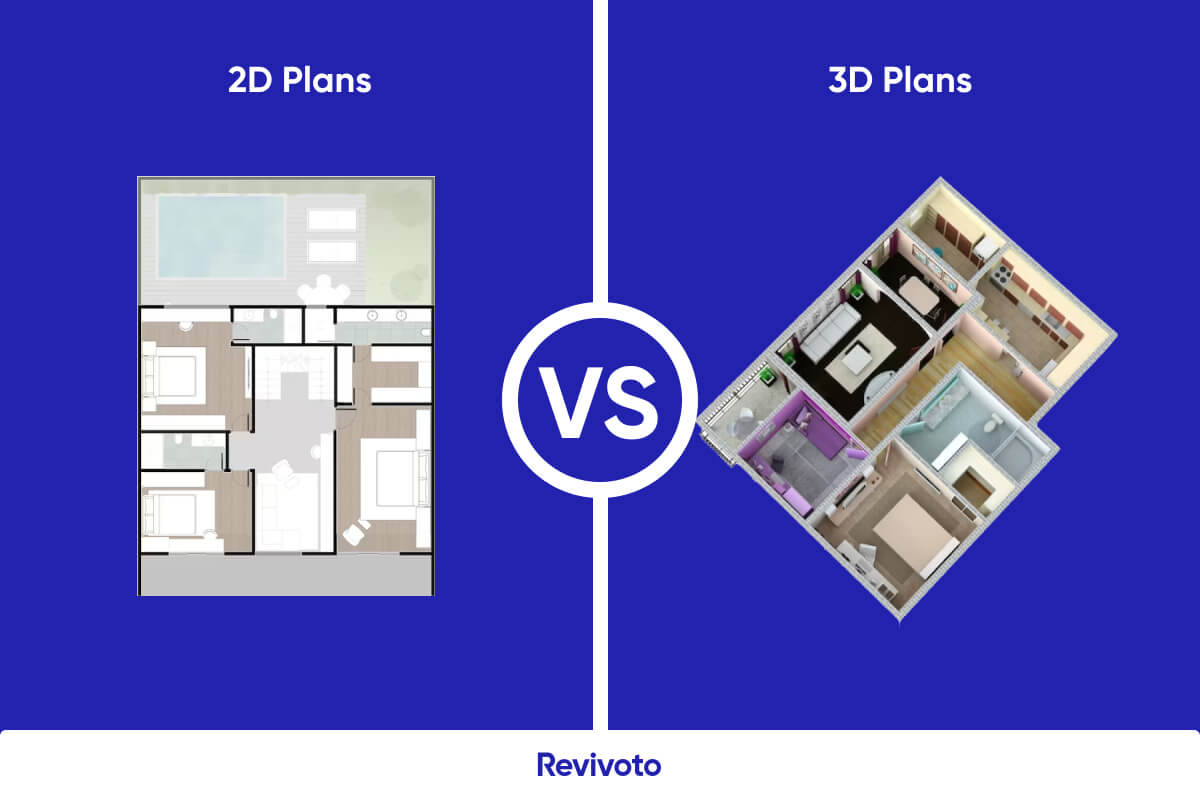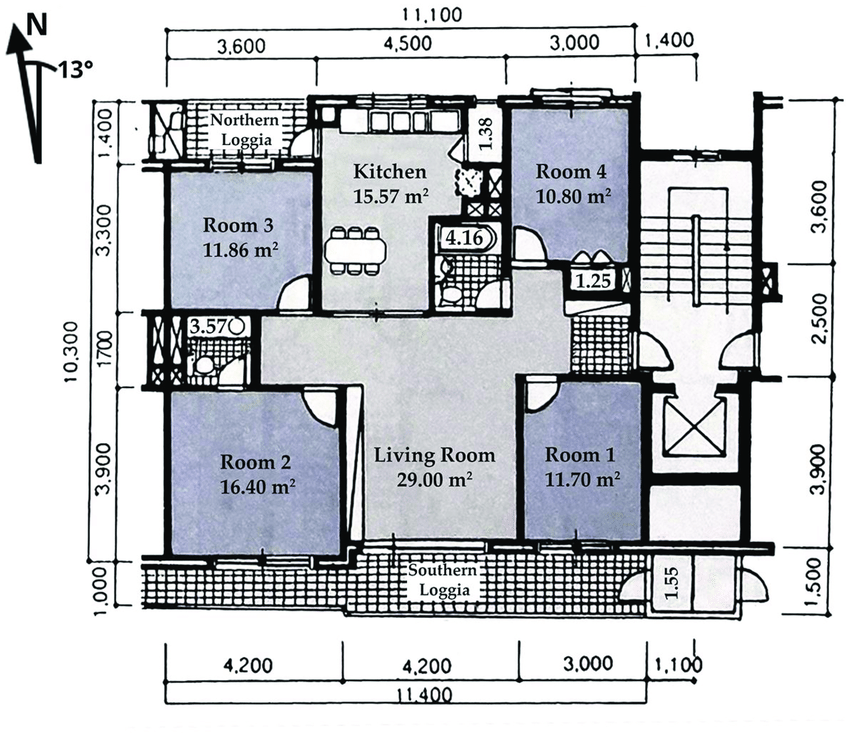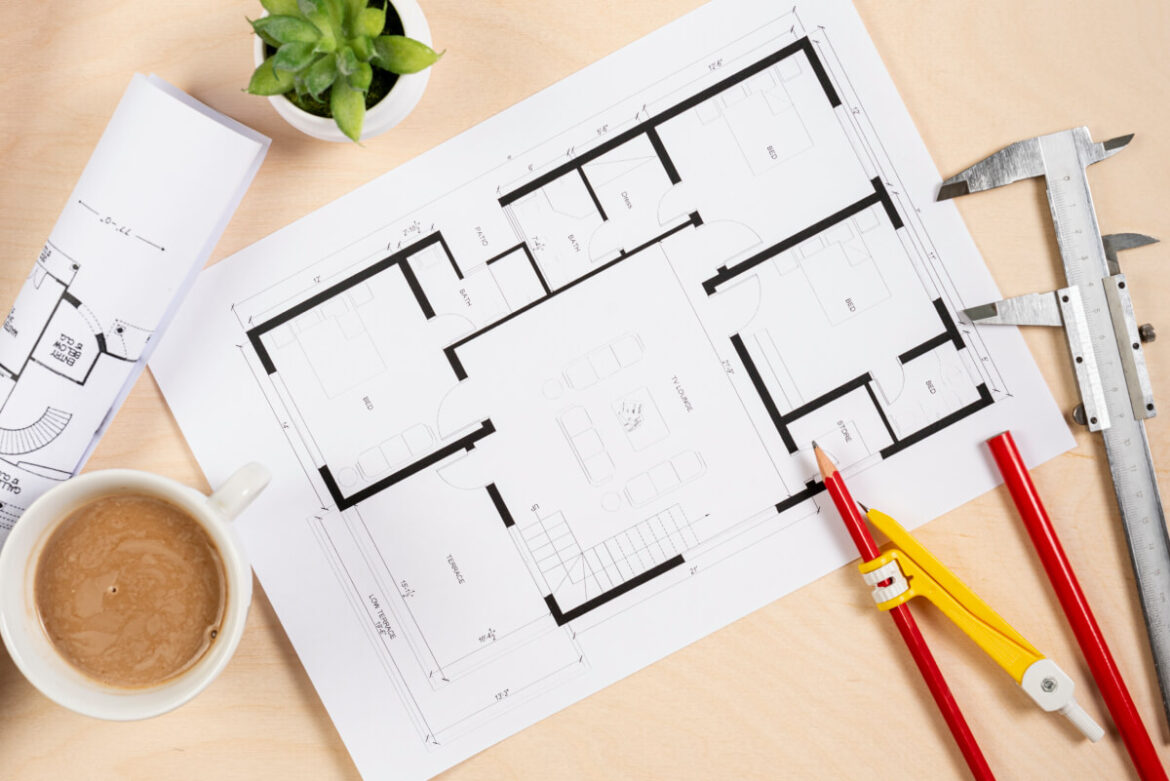“Architecture is a visual art, and the buildings speak for themselves.”
For every choice, we need two classes of data: the details and the big picture. The floor plan is the big picture in real estate decisions.
Imagine this: we want to buy an ensemble. We go around the shop, touch the fabric, assess the style, and pick a handful for the dressing room. After trying them on, we take a step back and evaluate the whole picture in the mirror. That is the moment we make our decision.
With buildings, no matter how many steps we take back, we still cannot see the house as a whole. When imagining our dream home, our mental or actual sketches are usually from above, as if the dream house has a glass ceiling and we look down upon it as its creator. Since the invisible roof is not an option while buying the actual dream house, we should go with the next best thing: the floor plan.
The main advantage of a listing with a floor plan is facilitating the decision-making process. Remember that 90 percent of homebuyers start their house search with real estate applications and websites. They check, compare, and narrow down the finalists online.
The decision to visit and even purchase without seeing the sight is based on the information you provide as the realtor. Due to that, getting a floor plan is on the list for everyone selling a house. There are many ways to get the floor plan for a property with different difficulty levels. We will go through these methods one by one, but let’s first clarify what we mean by floor plans in the real estate realm and their importance.
Table of Contents
What Is Floor Plan in Real Estate?
A floor plan, also called a blueprint, is a drawing used by interior designers, professional builders, and real estate agents when designing or marketing a new home or property. Floor plans are an essential beginning point for any design, remodeling, and restoration projects since they enable you to prepare for all eventualities properly. Additionally, floor plans assist you in visualizing a place and how it will seem upon completion of the building or modifications.
What is not considered a floor plan?
The floor plans are different from site plans and building plans:
Site plan
A Site plan demonstrates the exterior part beyond the boundaries of a property: surroundings, position, roads, and necessary services for the house, like water supply, sewer lines, and cables.
Including a site plan in a listing can be beneficial, especially if the property has unique surroundings.
Building plan
A Building plan, also called a technical plan or design, refers to one or multiple drawings prepared for construction. With more complex structures, you’d have more sketches, referred to as building plans.
Floor Plan Renderings
When it comes to floor plans used in real estate, we have different types:
Standard 2D floor plan
This simple layout is a standard floor plan and the most frequently used one. These black-and-white drawings provide a basic sketch of the property, highlighting the contour of walls, doors, windows, and stairs. A 2D black-and-white floor plan is an excellent choice for displaying a home’s layout simply and unambiguously to prospective buyers.
Custom 3D floor plan
This three-dimensional floor plan is a mockup of the property, showing the positions of windows and doors, and is often virtually furnished to provide a better visual aid.

Essential Data in Floor Plans
When you are attaching a floor to your listing ad, the following must be incorporated:
Dimensions:
including dimensions allows the prospects to assess if the layout suits their lifestyle.
Amenities and features:
including walls and columns, placement of windows and doors, connecting parts like hallways, stairs, and foyers, all the rooms and attached features like cabinetry, tabletop, counter, closet, and the exterior spaces like balcony, garage, entrance, lawn, yard, and driveway.
The North:
this helps homebuyers locate the property on the site and evaluate the natural light exposure.

What Is the Function of Floor Plan in Real Estate Marketing
A real estate floor plan illustrates the relation between rooms and areas and the property’s general arrangement. Effective floor plans to boost consumer involvement and may even increase the property’s selling value through the following:
Facilitating visual communication
A floor plan informs homebuyers about the number of bedrooms and bathrooms in a house. It allows them to visualize the size and position of these rooms in ways that photographs cannot.
As you are aware, today’s purchasers want to make an early decision regarding the appropriateness of a home’s layout. This decision is based on the information you present in the listing or other marketing materials. So you can supply buyers with the necessary information to make an offer through a professional floor plan.
Saving time and raising ROI
A floor plan enables buyers to decide if a property suits them; additionally, including a floor plan with your listing raises the chances of getting a visit or even an offer.
Creating emotional bonds with floor plan
The arrangement and size of the floor plan enable buyers to begin contemplating how the house will function for them. Due to this emotional connection, buyers will be motivated to bid and pay extra for the property.
Standing out
Along with excellent photographs, floor plans are critical for real estate marketing. By including a high-quality 2D or 3D floor plan with your listing, you can differentiate yourself from the competition and capture the attention of prospective buyers.
Where to Get the Floor Plan of a Property?
There are many ways to acquire a floor plan. We list them here, but you’re the one deciding which one is easier to start with because you know what fits with the circumstances of each property.
1. Ask your client and the neighbors
The owner might have the floor plan, especially if the owner is also the developer. Sometimes a neighborhood may have one overseeing building company or contractor, and a neighbor could have some information. So, before starting the search journey, it is better to check with your client and the people living around the property.
2. Contact the architect or the constructor
Architects are creators of floor plans, hence asking them. Also, the contractor or developer companies usually archive the blueprint of their projects. There is a good chance you can find it there.
3. Enquire from the Permit authority
Almost everywhere, the building party must get a permit before construction. This authority could be the municipality, a local agency, the city council, a zoning office, or any other official body responsible for construction and repair authorizations. This option is convenient when you are dealing with an old building.
4. Check the records
You can find copies of structure plans in a couple of places: records offices, an online database of fire insurance maps, plan books, or any other record-keeping authority.
5. Reproduce using experts
It is possible to go backward and extract the floor plan from the building. You could use either:
- An architect or an engineer who can revive the structural design.
- An online service provider. This technology is developing. Online services now design floor plans using old blueprints, builder plans, hand sketches, architect files, photos, videos, etc. and turn them into 2D or 3D images.
Upcoming initiatives can revive the plan with pictures of the property or your trajectory while having your smartphone on. (Stay tuned! We will share the news as soon as this service is offered.)
Conclusion
As we discussed in this blog, there are various ways to get the floor plan of a house, and some are easier than others. Nevertheless, at the end of the day, including the floor plan in your listing puts you one step ahead of the competition. It may take an effort but in the long run, showing the bigger picture with the floor plan is essential for a listing to sell easier and faster. This way, you let the property speak for itself, where you can’t.


